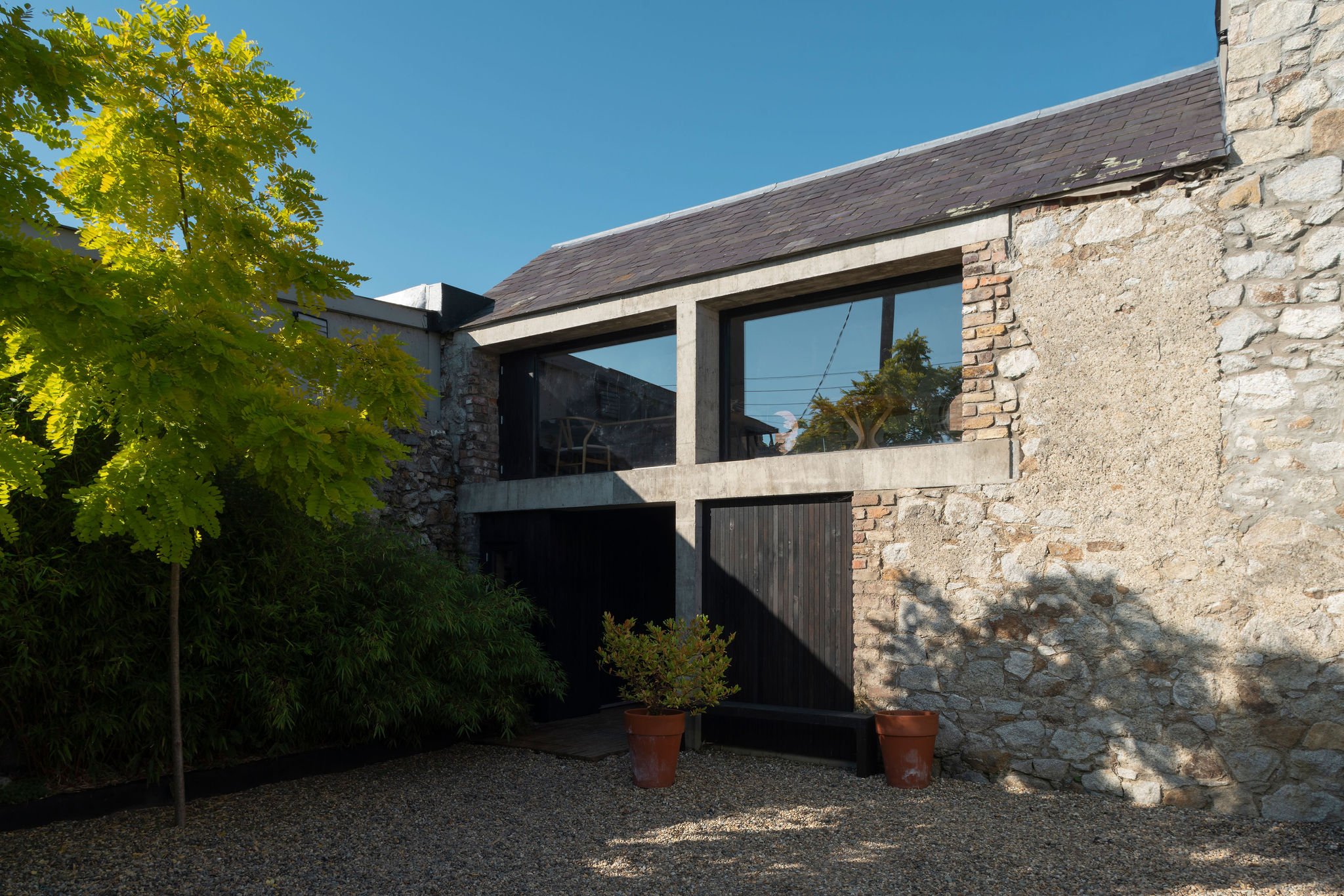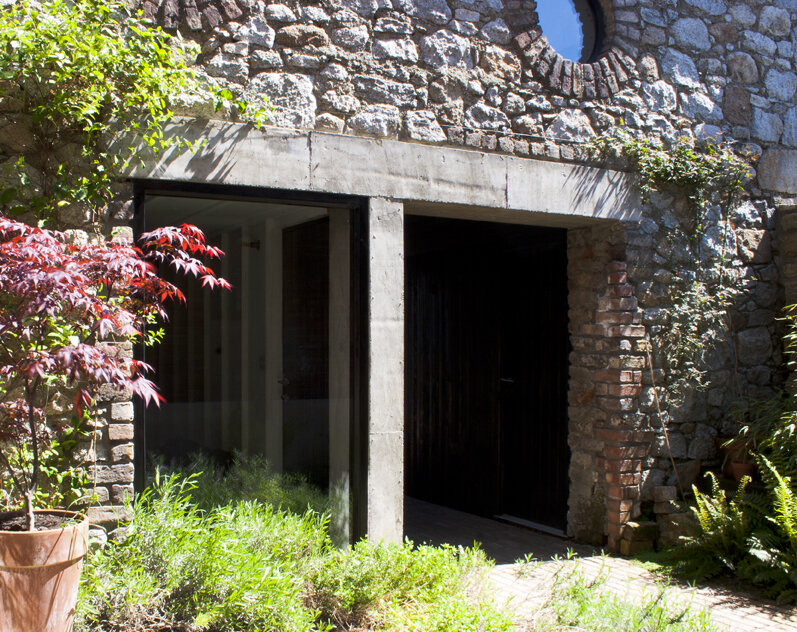Coach House Refurbishment
Refurbishment of a 19th Century Coach for Use as a Studio Space
The existing coach house, an historic structure dating to the mid 1800s, was maintained as a separate entity acknowledging its existence as a standalone building. An external courtyard, which takes advantage of the irregular geometry of the site constraints, was created between the existing coach house and the new house. This forms both an entrance space allowing light into both buildings and an interesting spatial sequence before one arrives at the front door to the main house.









