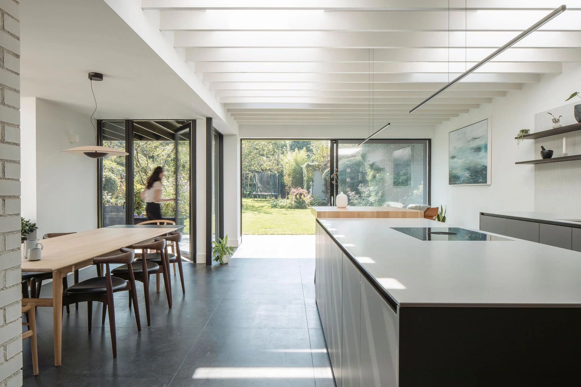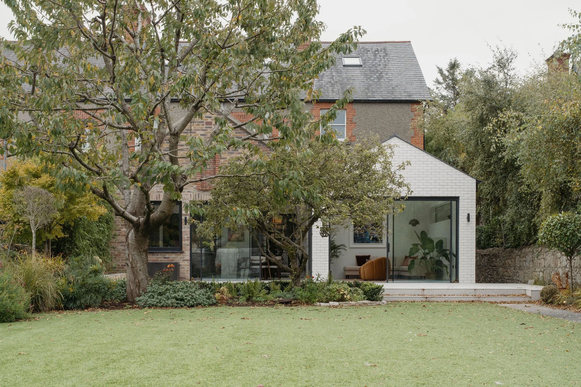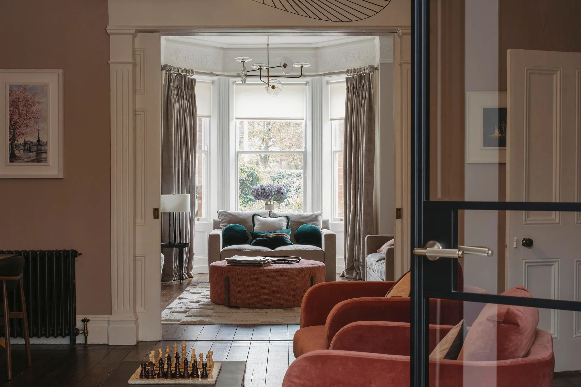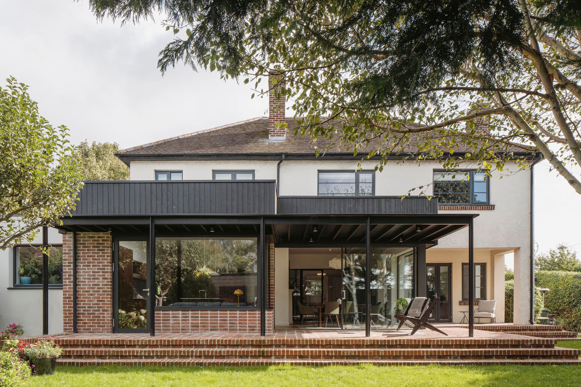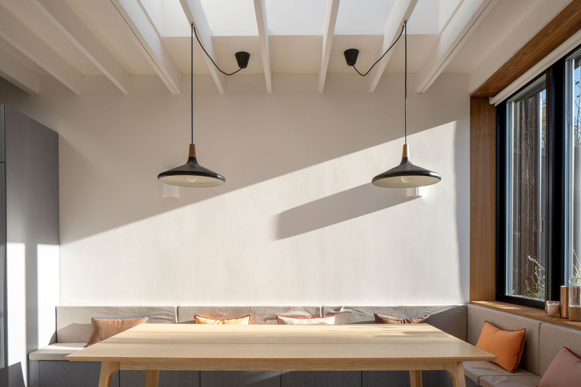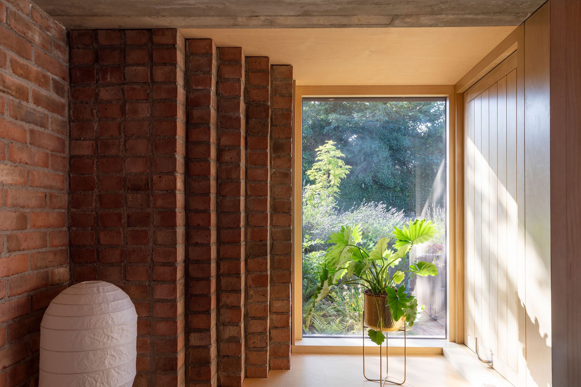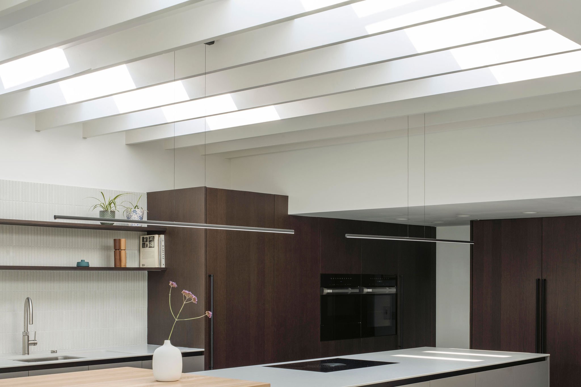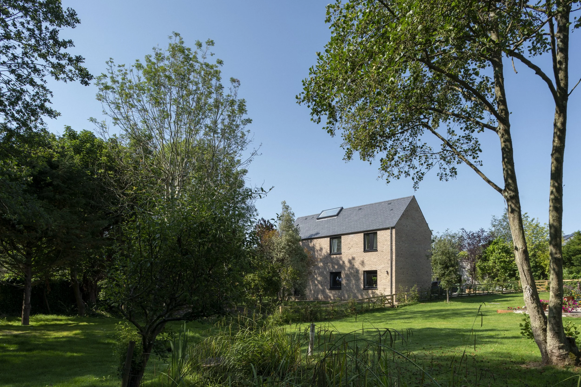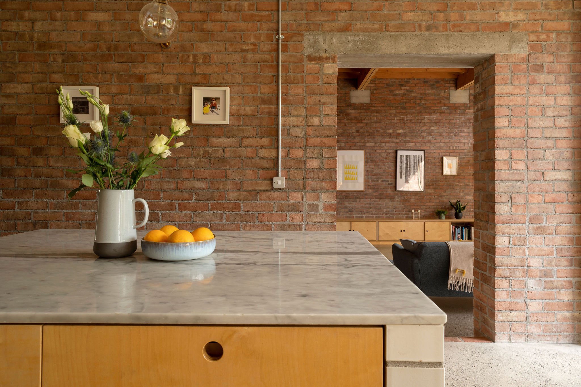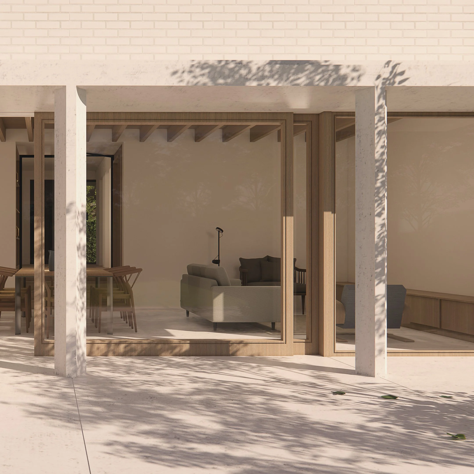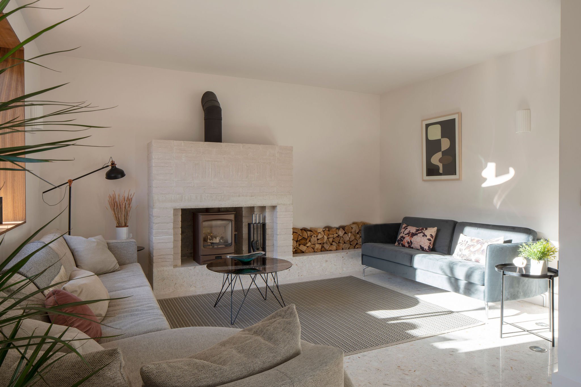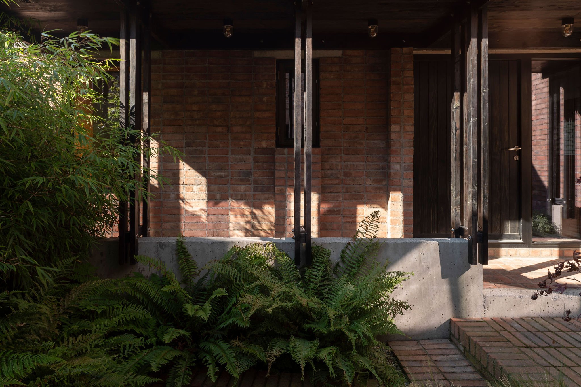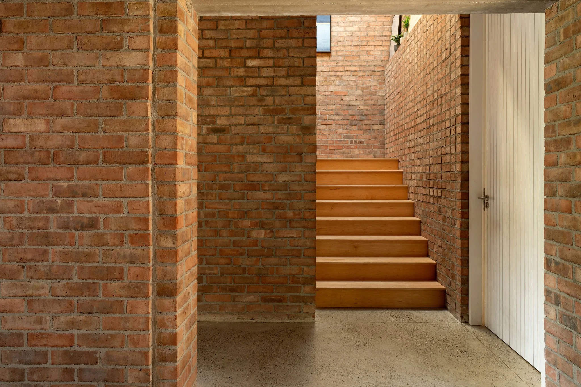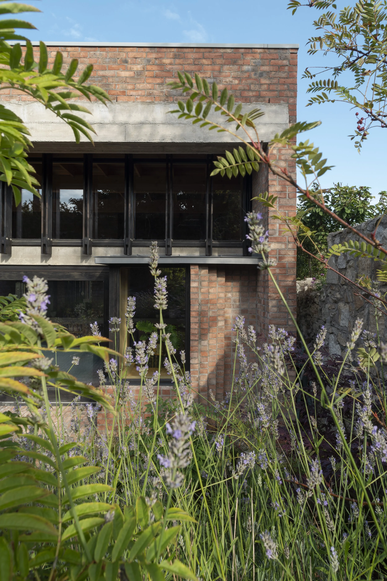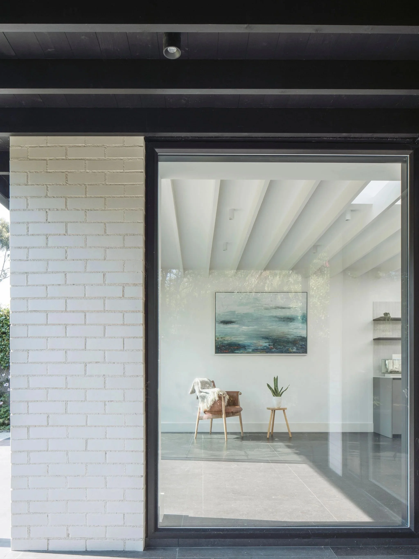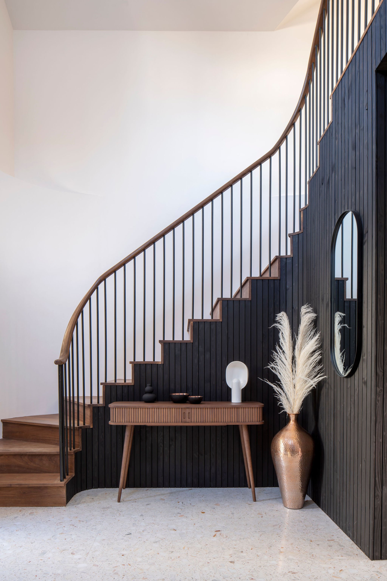Culligan Architects are an Award Winning Architectural Practice based in Dublin, Ireland, involved with the design of residential buildings, commercial buildings, projects involving conservation works and one off private houses.
Some of Our Work
bushy park gardens
Rathgar | Dublin
Dating to the 1920s, this Rathgar, Dublin 6 house was extended and remodeled for a family with free-flowing spaces. The architects linked existing and new areas seamlessly. The extension matches the original rooms in scale, blurring indoor and outdoor boundaries to include garden views. A black timber canopy shelters a patio, enabling covered outdoor living and smooth indoor-outdoor flow. The new brick terrace echoes the house’s materials, serving as a base for the extension and connecting inside to garden.
Architecture | Residential |
a house coach house & garden
Blackrock | Dublin
RIAI 2020 Irish Architecture Award winner for Best House; shortlisted for the 2023 Architectural Review House of the Year and The Archdaily Building of the Year Awards. The house maximizes orientation, with windows and glazed doors positioned to reflect changing light and seasons. Light in the rear living room casts dramatic shadows on internal brick walls through vertical timber fins.
Architecture | Residential |
killiney Apartment Scheme
Killiney | Dublin
This proposal involves the development of an apartment scheme containing 10 apartments located in the picturesque area of Killiney, County Dublin. The design features a centrally positioned structure, elegantly constructed with red brick, which harmonizes with the surrounding environment. At the forefront of the building, a spacious, south-facing communal garden is designed to serve as a vibrant social hub for residents, promoting community interaction and outdoor enjoyment. The apartments themselves are thoughtfully designed to offer generous living spaces, characterized by ample square footage and high ceilings, ensuring a comfortable and airy atmosphere for all occupants.
Architecture | Residential Development |
greenogue Dalkey
Dalkey | Dublin
Culligan Architects designed a rear extension with a covered outdoor space, creating a calm, family-friendly outdoor room. Clean lines, natural materials, and a minimal palette enhance tranquility. Two large roof lights with white timber joists diffuse soft overhead light. A steel and timber canopy provides seating and dining outdoors. From the entrance, the extension frames a view of the garden, blurring the line between inside and outside and bringing nature into the space.
Architecture | Residential |
carlisle mews
Bray | Wicklow
The project focused on transforming two coach houses located on a mews lane in Bray, Co. Wicklow, along with adding a charred timber-clad extension at the rear. Originally constructed in the mid-1800s as stables for the main residences on Duncairn Lane, the coach houses were repurposed in the 1940s for industrial workshops. After acquiring the site in late 2020, the clients aimed to convert the structures into a family home. The architects prioritized preserving the historic character of the original buildings while ensuring a comfortable and spacious living environment. Through comprehensive retrofitting and enhancements to the existing fabric, combined with the new extension, the project successfully achieved a BER rating of A2.
Architecture | Residential |
Edwardian House
South County Dublin
This Edwardian house in South County Dublin has been beautifully extended and transformed. A bespoke kitchen and seating area serve as the heart of daily life, creating a seamless connection between spaces and ensuring a natural flow throughout the ground floor.
The extension effortlessly opens to the garden. The original rear reception room has been reimagined as a tranquil retreat, linked to the kitchen and extension by elegant glazed steel-framed doors.
The rich dark oak finishes contrast beautifully with the warm marble surfaces, while the soft textured walls and tactile elements add depth and comfort. Every detail has been thoughtfully designed, resulting in a refined and inviting home where light, space, and materials blend harmoniously.
Architecture | Residential |

Contact Us
If you would like to contact us about a potential project or ask about our practice please do not hesitate to get in touch with Culligan Architects using the form below. We’d love to be involved!

