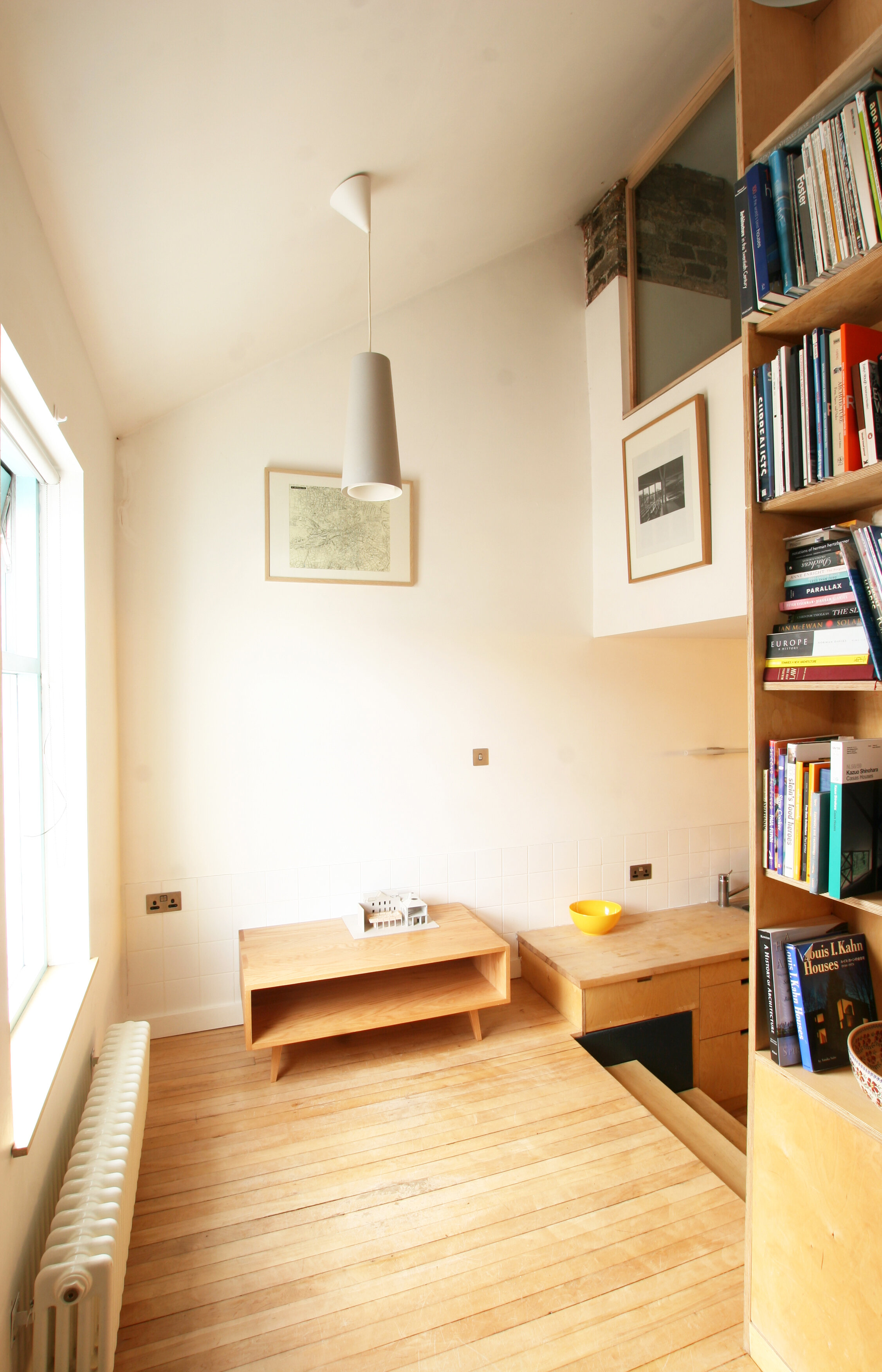A reorganised Artisan Cottage
The original house was a single storey Artisan cottage split into two small rooms, one living, and one sleeping. The existing cottage is typical of its type, commonly found throughout the inner city of Dublin.
The concept for the reorganisation of the house involved creating a bedroom level on a new upper floor, and an open plan living and kitchen area on the ground floor level. To accommodate the bedroom at the upper level it was necessary to lower the floor level on the ground floor. The house is organised around a central core unit which is used for storage, washing machines, heating services and also conceals the bathroom.
The palette of materials used internally is simple and modest: birch-veneered plywood and white painted walls. A large timber door at the rear of the house opens onto a small courtyard garden.
The project is an example of how a small urban site with imaginative design considerations can be utilised and reorganised to provide a realistic home for people to live in.



